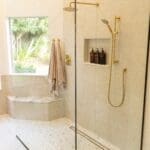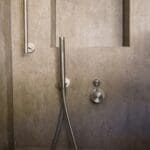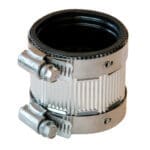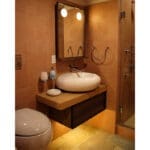How Tall Should a Shower Curb Be? Shower Curb Height FAQs
Author: Thomas Borcherding | Updated On:
Shower Curbs: A Necessary Evil
From my experience as a professional bathroom designer, most people would opt for a curbless shower when given the choice between a curbed or a curbless shower. However, curbless showers can be cost prohibitive. Sometimes they are not even feasible based on the construction of the home and the shower design, hence why I called shower curbs a necessary evil.
The shower curb, though a functional component, contributes significantly to the overall aesthetics of the bathroom. The height of the curb can be a design statement and can influence the visual appeal of the shower space. A lower curb may create a sleek and modern look, while a higher curb can add a sense of luxury and definition to the shower area.
This begs the question: What height should a shower curb be?
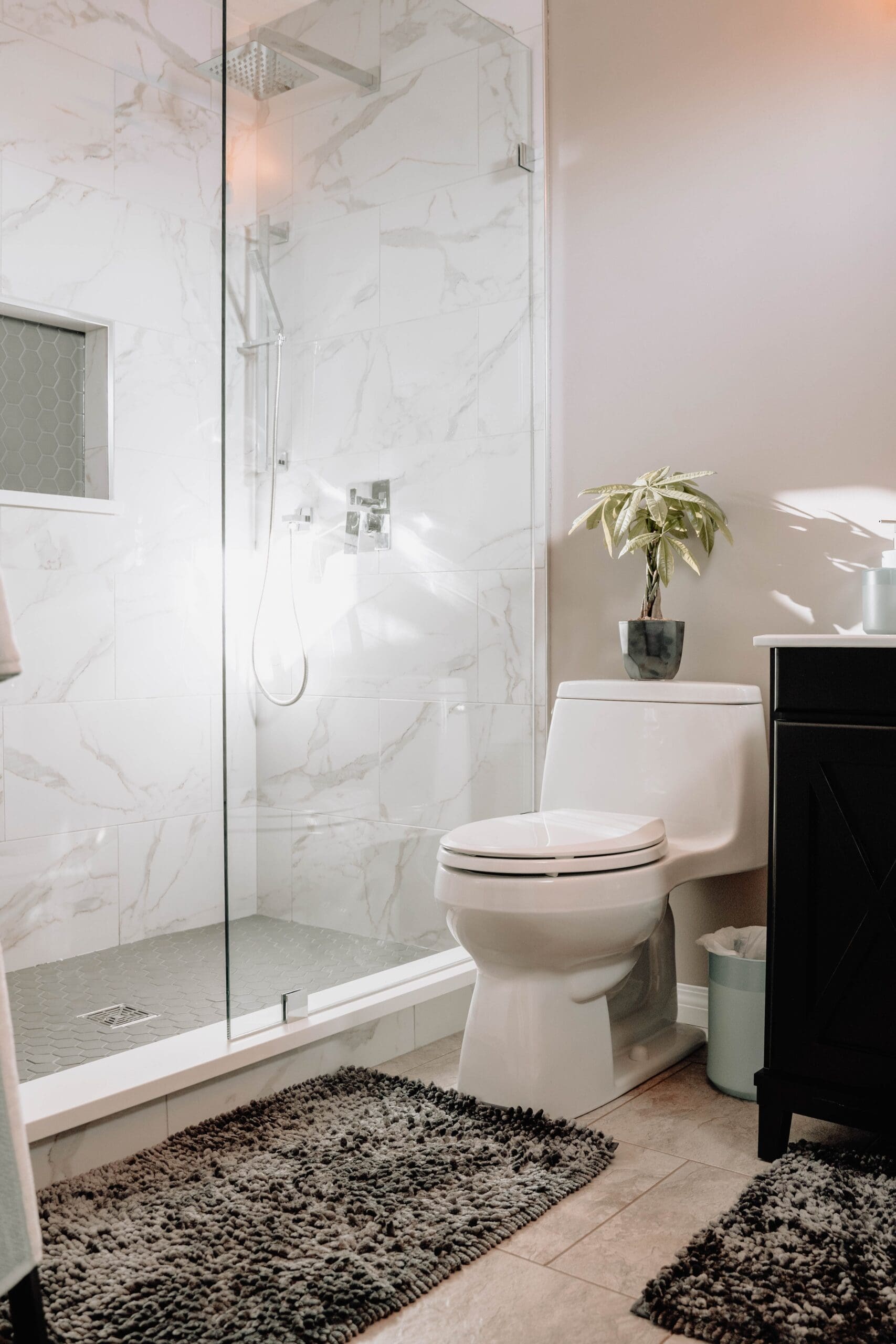
Shower Curb Height Building Code Requirement
As is always the case with building code, your local municipality is in charge of creating their own building code to adhere to. There is no federally-mandated building code, and for this reason it is important to check your local building code.
However, most municipalities within the U.S. adopt the International Residential Code (IRC). The IRC sets standards for residential construction and includes guidelines for shower curb heights.
According to the IRC, the minimum height for a shower curb is 2 inches from the top of the drain.
Specifically, the building code states:
The curb shall be not less than 2 inches (51 mm) and not more than 9 inches (229 mm) deep when measured from the top of the curb to the top of the drain.
IRC Code
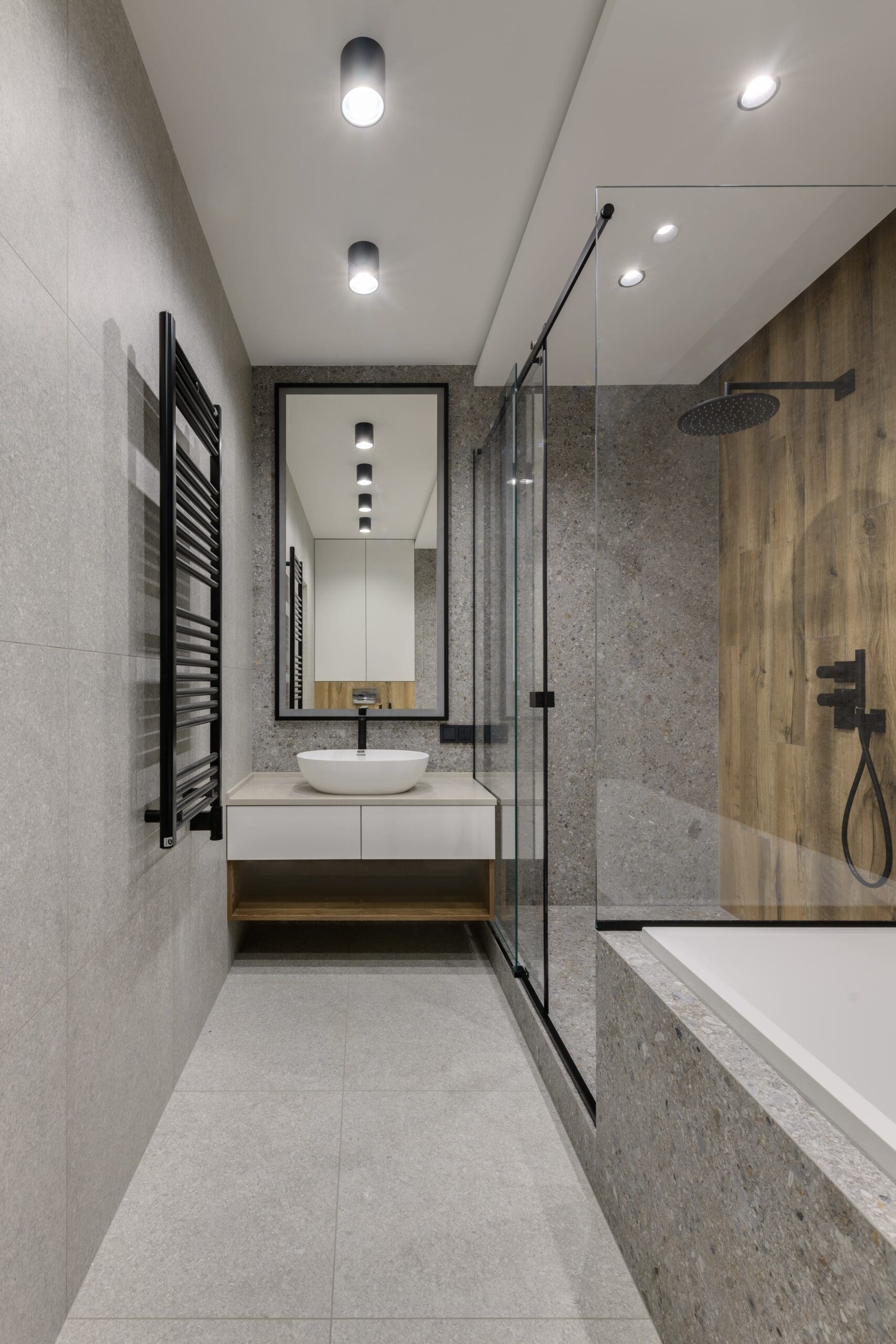
How Do You Interpret This Building Code?
Since shower pans are sloped, there is already height gained that applies to the building code requirement. If your drain is located 2 feet away from the curb, then you have 1/2″ of clearance already built in. This means that a shower curb that extends 1.5″ above the edge of the shower pan would pass code.
Technically, a drain located four feet away from the edge of a shower pan would provide the 2 inches of elevation change required, and no shower curb would be necessary. This is why curbless showers don’t need a curb along the entryway where no glass is present (read about how to design and build a curbless shower here).
As always, check with your municipalities local building code requirements, as your county can always change the building code to their liking.
It’s Getting Late, Let’s Conclude
Shower curbs should be 2″ from the drain, as measured from the top of the shower curb to the top of the drain. The slope of the shower pan can reduce how high your curb needs to be due to the elevation change it provides.
I hope that this has helped clear things up for you, and I wish you the best of luck with your remodeling project. If you are in the St. Louis area and would like to work with a professional bathroom remodeler, please don’t hesitate to reach out!
About the Author

Thomas Borcherding is a professional kitchen & bath designer, and a member of the National Kitchen & Bath Association (NKBA). He is the second-generation owner of Homestar Design Remodel, and takes great joy in providing those in St. Louis with high-quality, affordable home remodeling.

