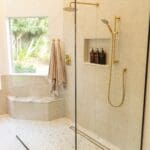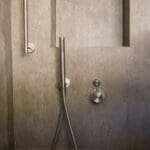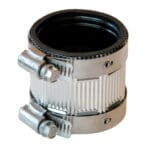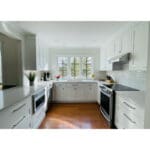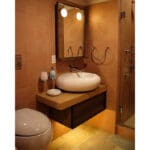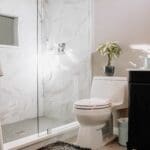Are Curbless Showers a Good Idea?
Curbless Shower FAQs
Author: Thomas Borcherding | Updated On:
Table of Contents
- What Is a Curbless Shower?
- How Do You Design & Install a Curbless Shower?
- Do Curbless Showers Leak Water?
- Are Curbless Showers More Expensive?
- Are Curbless Showers Worth It?
- Building Code Requirements For Curbless Showers Including Minimum Slope
- Our General Experience With Curbless Showers
- Are Curbless Showers a Good Idea?
Curbless Showers Are Sleek & Popular, But Are They a Good Idea?
We have performed countless curbless shower remodels for our clients who request them, and have thus grown quite experienced in the design and install of them. While they are commonplace in modern European countries, they are still growing in frequency here in the U.S. As a consequence, many homeowners have unanswered questions regarding curbless showers. We seek to answer those questions.
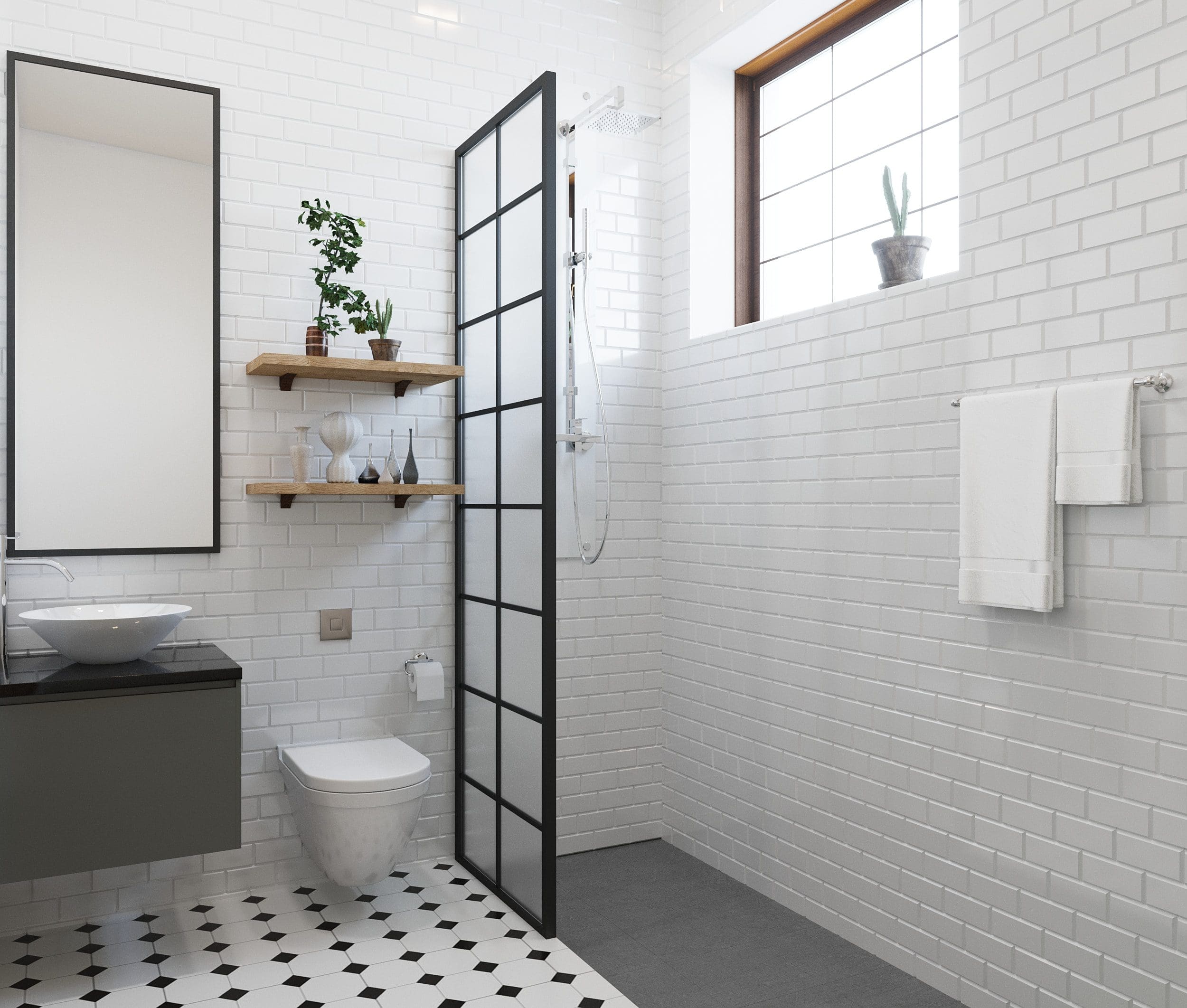
What Is a Curbless Shower?
Curbless showers have no curb around the perimeter of the shower area. The shower pan is recessed, and there is no elevation change between the dry portion of the bathroom and the entrance of the wet shower portion. After entering the shower, the floor will begin to slope downwards towards the drain so as to eliminate the water from the shower head.
Due to this seamless entry, curbless showers are ideal not only for aesthetic appeal, but also for disability accommodation and aging-in-place. The seamless, curbless nature eliminates trip hazards and allows for wheelchairs to be rolled in. I commonly educate my older clients on the existence of curbless showers and how they eliminate trip hazards.
Curbless showers are best explained by being compared to a traditional curbed shower. With a traditional curbed shower, you have a built-up perimeter. This build-up allows for a sloped shower pan to be placed inside of the shower area, creating a finished appearance and preventing water from splashing out.
On the other hand, a curbless shower’s sloped shower pan is located partially beneath the regular subfloor height. We cover exactly how this recession of the shower pan is accomplished in the next section.
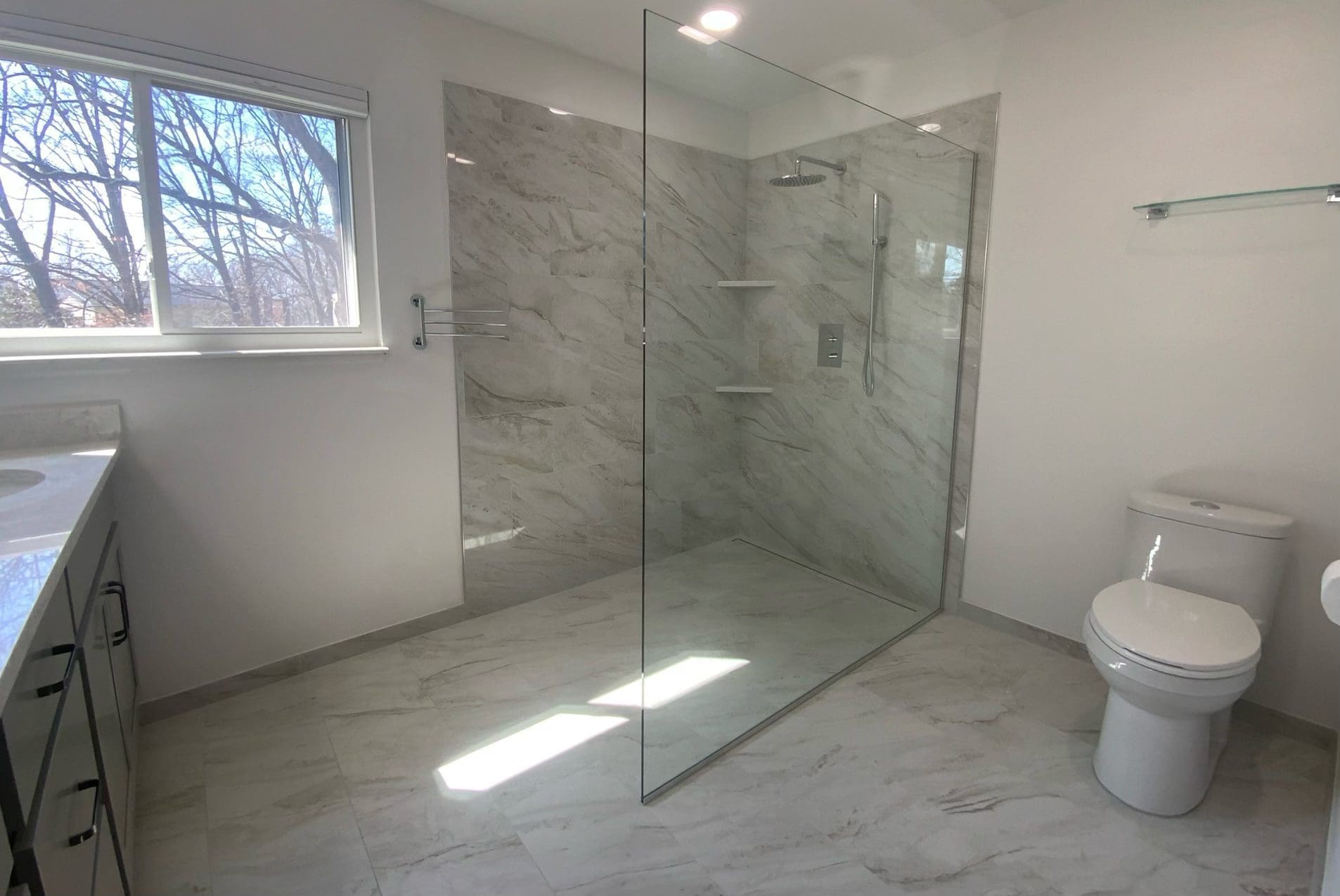
How Do You Design & Install a Curbless Shower?
The most important aspect to consider when designing a curbless shower is the sloped shower pan. The objective is to fit a sloped shower pan into the bathroom, while at the same time making the entrance of the shower area level with the rest of the bathroom floor.
Placing a sloped shower pan onto the subfloor will immediately make the shower section of the bathroom out of level with the rest of the floor. There are three solutions to this, and all might have to be used:
1) notch the floor joists,
2) build-up the rest of the bathroom floor, and
3) drop the plywood subfloor between the floor joists.
When designing a curbless shower for my clients, I prioritize subfloor dropping and build-up before I consider floor joist notching. Only when I cannot fit a shower pan into the shower area after using the other two options do I consider notching floor joists.
Those wishing to install a walk-in shower into a concrete slab will have to partially excavate the portion of the slab in the shower area, and will have to build-up the remainder of the bathroom floor. You will likely have to install a waste water pump, as the new drain will be lowered to the point where gravity drainage is impossible.
We have thoroughly covered how to design and install a curbless shower here.
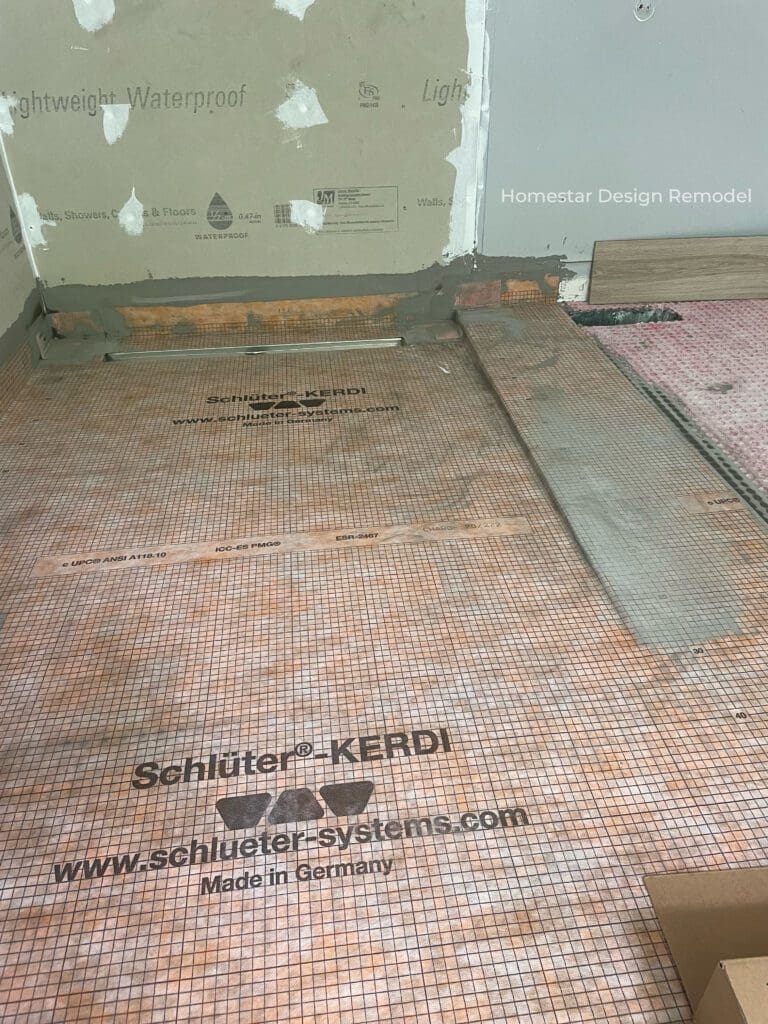
Do Curbless Showers Leak Water?
A properly waterproofed curbless shower does not leak water (although it may splash water depending upon design). All water should be retained by the shower glass and walls, draining to the floor drain thanks to the sloped shower pan.
It is possible that a doorless curbless shower will splash some water onto the dry portion of the bathroom floor. The splashing occurs due to the velocity of the water hitting your skin or the shower floor. However, such splashing should be non-significant, and can easily be handled by a bathroom floor rug/mat and evaporation.
The volume of water that is splashed onto the dry portion of the bathroom floor also depends on the design of the shower. For instance, a shower with a rain shower head, which directs water directly down, has a lower propensity to splash water out of the shower stall than an angled shower head. Further, the distance from the shower head to the edge of the shower glass will dictate how much water escapes the shower stall.
It is important to note that the splashing of water will only occur in showers that do not feature a door. If the concept of water splashing out of your shower concerns you, then you may wish to have a glass shower door installed.
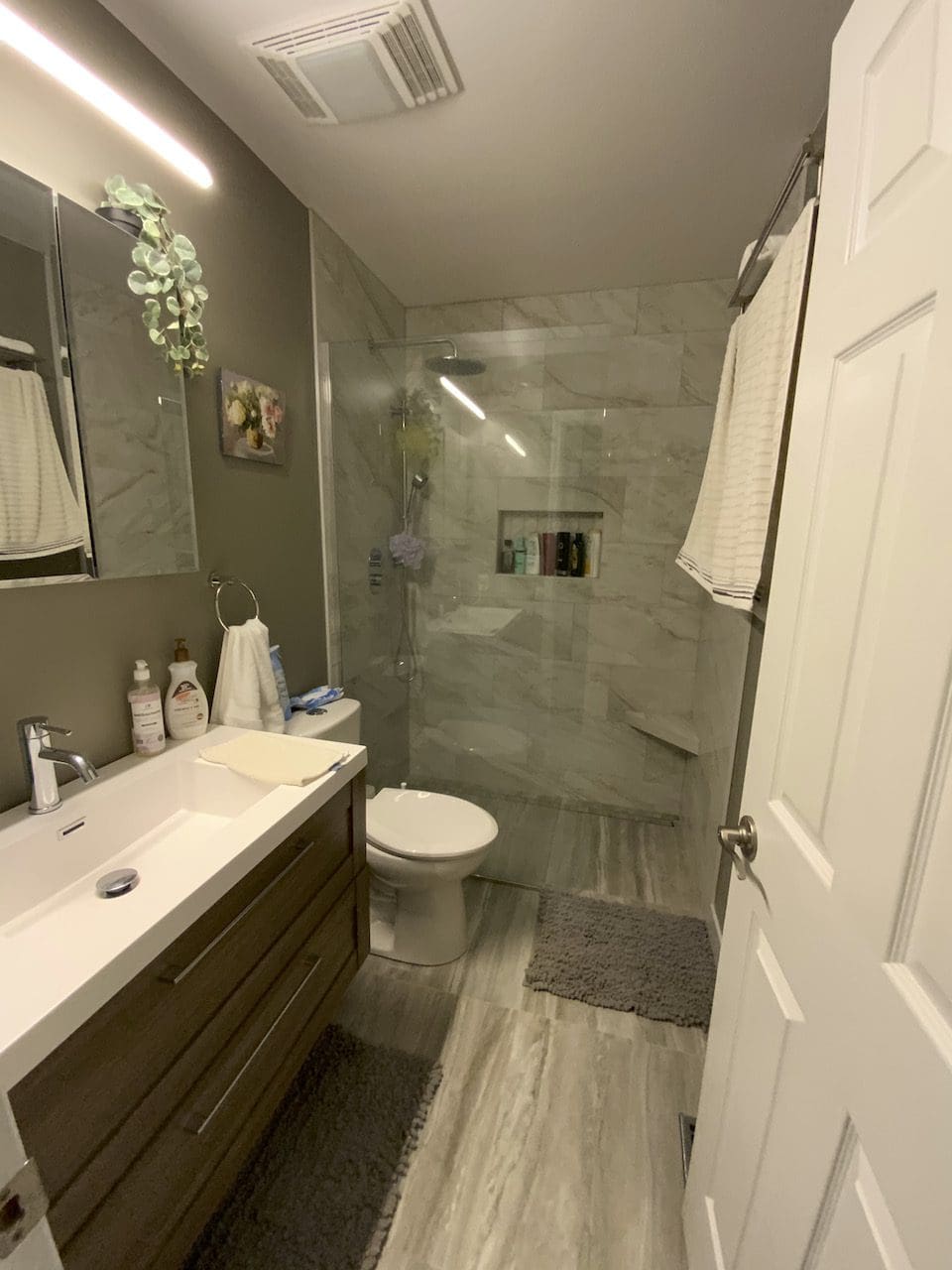
Are Curbless Showers More Expensive?
Curbless showers are more laborious both during the design stage as well as the installation process. For this reason, you can expect a higher remodeling expenditure than if you opt for a curbed shower.
A specific dollar amount is hard to ascertain due to the subjectivity inherent in remodeling, both in terms of contractors as well as homes. A good allowance for the selection of a curbless shower is roughly $3,000, although this number can and will fluctuate depending upon your remodeler.
The installation of a barrier-free shower into a concrete slab, as opposed to a floor joist cavity, will significantly increase the price of a bathroom remodel. Doing so may even require the installation of a waste water pump, as the drain elevation will be lowered.
Are Curbless Showers Worth It?
Whether or not a curbless shower is worth it to you depends upon your financial, accessibility, and aesthetic wants and needs. If you cannot get your mind off of having a curbless shower, and possess the financial means to obtain one, you should probably give yourself the green light.
In terms of recouping your investment, a curbless shower is a powerful way to increase the resale value of your home. The accessibility inherent with a barrier-free shower is a huge selling point to retired and/or disabled home buyers. Further, the added design appeal that a barrier-free shower creates in a bathroom drives demand for the home when listed on the market.
A specific return on investment (ROI) has never been captured regarding the increase in resale value associated with barrier-free showers. However, the fact of the matter is that remodeling is an investment, not a sunk cost. Not only will you recoup some if not all of your money, you will also be able to enjoy your bathroom while you remain in the remodeled home. Remodeling is a very rare investment in the sense that you can enjoy it while your home appreciates in value.
Building Code Requirement For Curbless Showers & Minimum Slope
Building code requirements vary by county, however most counties adopt the International Residential Code (IRC).
Showers with no curb must adhere to the same requirements that curbed showers are required to adhere to, minus the code requirements for curbs. The following codes are most important when installing a curbless shower:
- The minimum slope allowed for the shower pan is 1/4″ per foot, whereas the maximum slope allowed is 1/2″ per foot.
- The shower must be lined with a waterproof material, such as RedGuard, Hydroblok, or Schluter-KERDI.
- Walls must form a watertight joint with each other and with the shower floor.
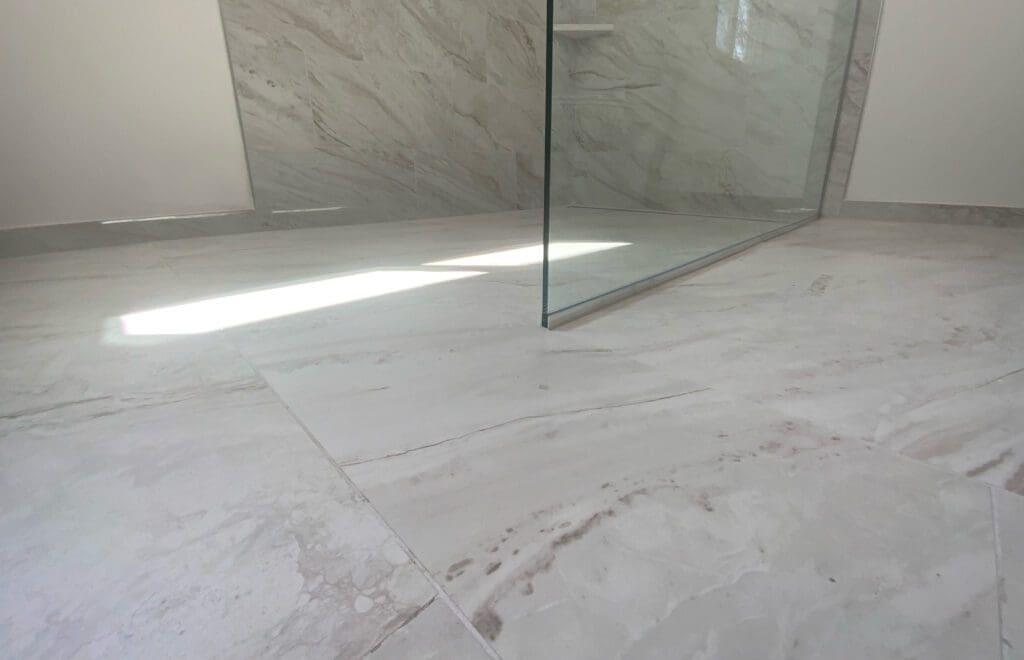
Our General Experience With Curbless Showers
Home remodeling is far from a commodity; it is a highly individualized experience, with expertise and quality ranging widely from contractors and skilled tradespeople. Our experience will deviate from other contractors’ and homeowners’ experience. With that being said, we have had a phenomenal experience with curbless showers.
I have learned from my clients that most remodeling firms do not encourage their potential clients to select a walk-in shower. Said remodeling firms may give an outrageous price increase associated with a barrier-free shower.
I believe that this is due to the fact that it is a hard design choice to implement, and some firms may not have the necessary knowledge, experience, or will to implement one. Further, there are more things that can go wrong and a simple design mistake can postpone the entire remodel while new materials are ordered. While it may be hard to find a remodeler that is willing to design and install a walk-in shower without a huge price increase, it is not impossible.
I love performing curbless showers for our clients. They deliver astonishing results and our clients absolutely love them. I have never had a client come back and tell me that they regret their shower, nor have I had to go out to the job site and service a faulty one. If you do careful research prior to committing to an installer, you too may have great results with a barrier-free shower.
Are Curbless Showers a Good Idea?
A barrier-free shower can transform a simple bathroom into a magazine-quality remodel. However, they are not for everyone. Curbless showers are a phenomenal idea if:
- You can find a high-quality remodeling firm or individual tradesperson with the necessary skillset and will to design and install one,
- Your budget allows for the higher remodeling price tag that will occur when selecting a curbless shower,
- You can stomach the idea of a few droplets of water flying out of the shower area and onto a bath rug that lies outside the shower stall. This does not occur if you opt for a shower door, and
- The size of your bathroom’s shower area allows for one. Large or even moderately sized showers can limit you from a curbless shower, as we discussed above. This is because the larger a shower is, the more sloped surface area is required to drain the water. With a higher square footage of sloped area comes a taller shower pan. With a taller shower pan comes greater difficulty in creating a seamless transition between the dry and wet sections of the bathroom floor.
A barrier-free shower is a wonderful design choice, but remodeling is a very subjective experience. You will have to decide for yourself if this type of shower is a good solution for your remodeling needs. Personally, if your budget allows for it, we say go for it!
It’s Getting Late, Let’s Conclude
You should know by now the answers to some of the most common barrier-free shower questions. Whether or not you decide to opt for one is a decision that you must make yourself. However, they are fantastic both in terms of resale value and design aesthetics. They unlock the ability to create a modern and minimalistic bathroom appearance.
While they will result in a higher remodeling cost, they do not leak but they may splash water outside of the shower stall if there is no door. For many homeowners, such a shower is a dream come true. My clients love their walk-in showers, and I’m confident that you will too. I wish you the best of luck with your remodeling project.
Useful Definitions
Aging-in-Place: A term used to label remodeling design philosophy that emphasizes designing with a senior age in mind. Aging-in-place makes use of accessibility features such as grab bars, curbless showers, and comfort-height toilets.
Curbless Shower: A shower featuring a seamless transition between the wet and dry portions of a bathroom floor, alongside no perimeter curb. This is achieved by one or all of the following: dropping the subfloor, building-up the rest of the bathroom, or notching the floor joists.
Minimum Slope: The minimum required change in elevation that is necessary to drain waste water, as dictated by local building code. The standard minimum slope is 1/4” per foot, whereas the maximum slope allowed is 1/2” per foot.
Sloped Shower Pan: A waterproof insert placed on top of the subfloor that allows for water to drain properly to the drain.
Waste Water Pump: An electric water pump intended for the moving of waste water through the home’s drainage system. They are used when gravity-fed drainage systems are not viable due to a 1/4” per foot slope being unobtainable.
About the Author

Thomas Borcherding is a professional kitchen & bath designer, and a member of the National Kitchen & Bath Association (NKBA). He is the second-generation owner of Homestar Design Remodel, and takes great joy in providing those in St. Louis with high-quality, affordable home remodeling.

