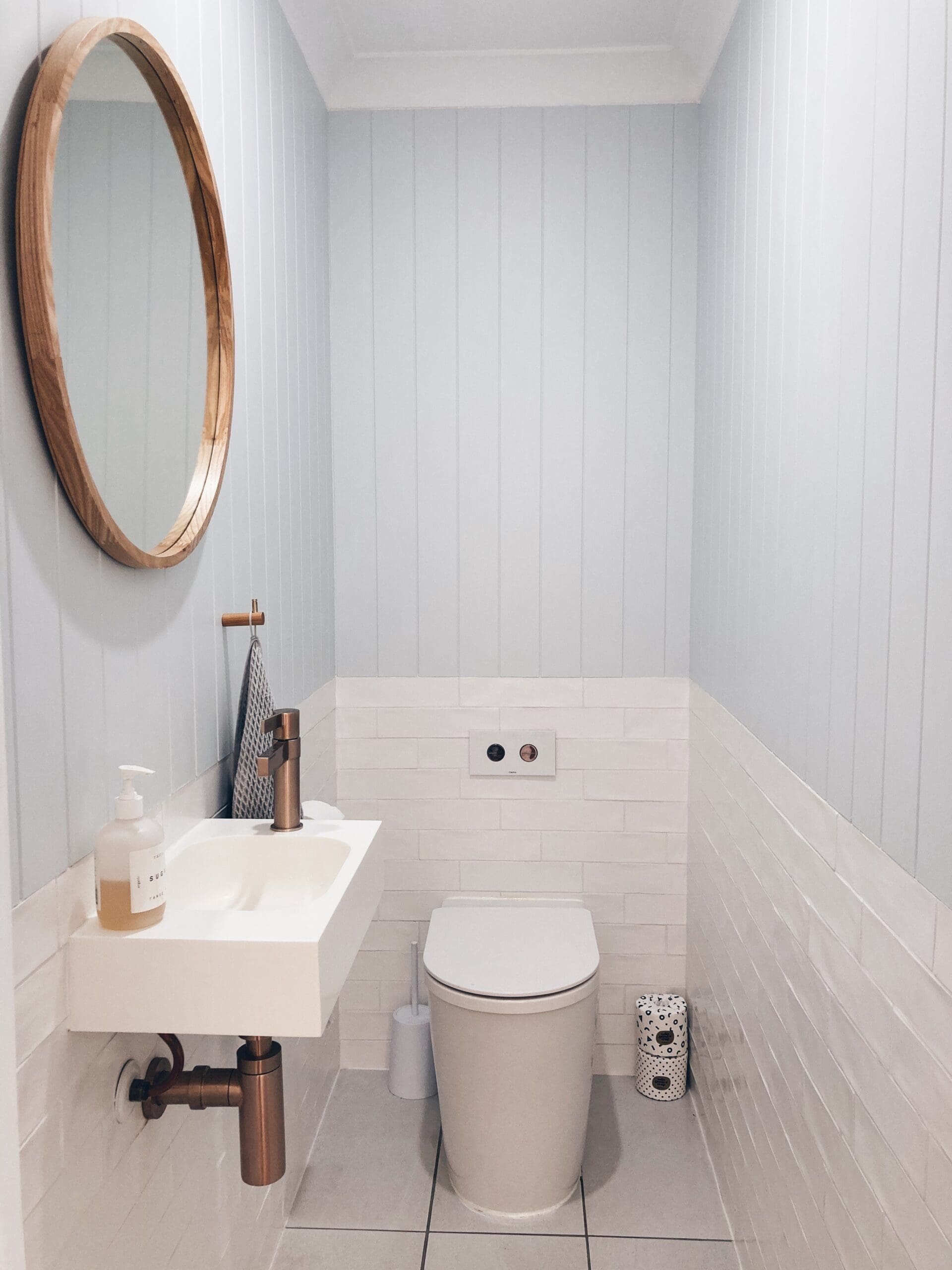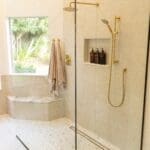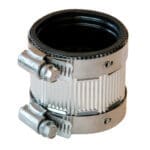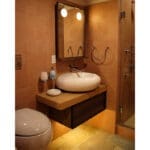Small Bathroom Ideas: Remodeling Ideas for a Small Bathroom
Author: Thomas Borcherding | Updated On:
Size Doesn’t Matter: A Small Bathroom Can Be a Great Bathroom
With enough effort applied to the design process of your remodel, you can turn a small bathroom into a breathtaking and functional space. A bathroom both starts and ends your day, and can thus have a major impact on the quality of your life. Remodeling your bathroom also has a dramatic impact on the resale value of your home. It’s a wonderful investment that you and your family get to enjoy everyday. Below, we outline design decisions that we personally use with our clients that make their small bathrooms amazing.
1) Floating Vanities
Imagine not having to bend over your vanity, and instead being able to stand comfortably with your feet underneath it. There’s a reason the board that runs along the bottom perimeter of cabinetry is called the toe-kick. This is the ergonomic advantage of opting for a floating vanity. Floating vanities can offer a small bathroom the illusion of feeling much larger than it truly is, and you don’t have to worry about hitting your toes against it.
Installation of a floating vanity is fairly straightforward: the vanity is secured to the 2×4 studs within the wall. However, larger vanities may require the use of cantilevers and/or bracing. A quality floating vanity will come with manufacturer instructions that specify installation guidelines.
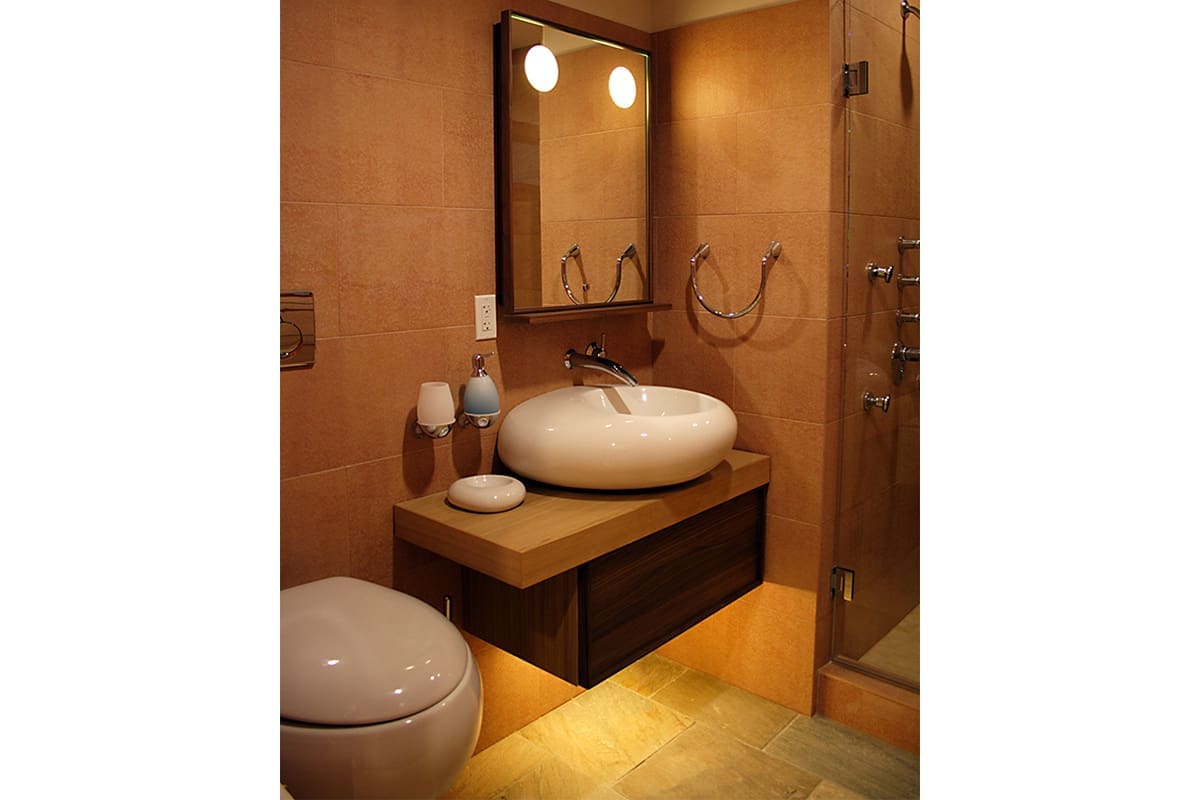
2) Curbless Showers
Curbless showers are a phenomenal way to maximize space in a small bathroom. You can read our in-depth guide about designing a curbless shower here. Curbless shower install entails dropping the plywood subfloor in-between the floor joists, as opposed to resting on top of the floor joists. This allows a sloped shower pan to be placed in the shower stall in a way that makes it flush with the rest of the bathroom flooring. It can add a day or two to the remodeling project, and thus increases labor cost. The result, however, is spectacular.
Curbless showers create a seamless aesthetic, akin to minimalism. The lack of a curb also minimizes tripping hazards and is thus a great solution for aging in place. With no curb means greater walkable square footage, and no unsightly hump in the floor to step over. The only negative associated with curbless showers is that they can be cost-prohibitive. Be sure to check with your contractor or installer on whether or not it will fit within your budget.
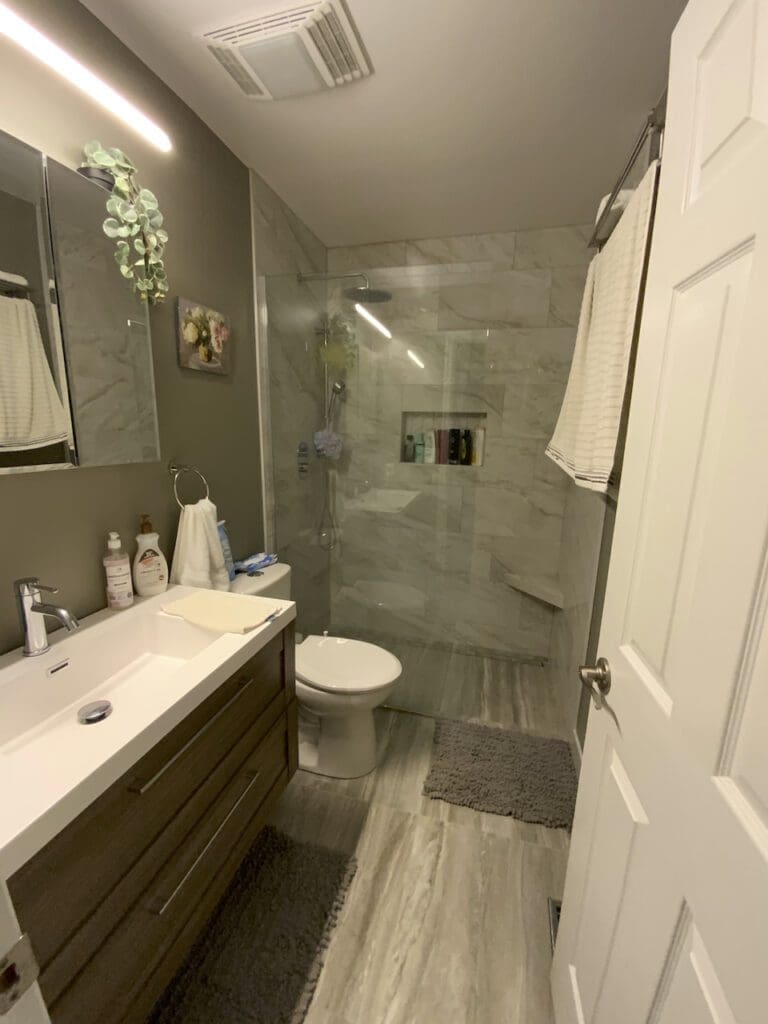
3) Wall-Mounted Faucets + Handles
When you run your plumbing supply lines further up the wall, you are then able to attach your faucet and handle(s) in a way that frees up countertop space. With this newfound countertop space, you can 1) reduce vanity depth, resulting in more square footage, and/or 2) opt for a larger sink, or perhaps even a vessel bowl.
If you live in a climate that experiences freezing weather, it is highly advised to not run supply lines through an exterior wall. Whether or not it adheres to building code depends on where you will; you will have to check your state and municipal code. In the picture below you can see how much room our client gained from a wall-mount faucet (look at the space between the door trim and the vanity).
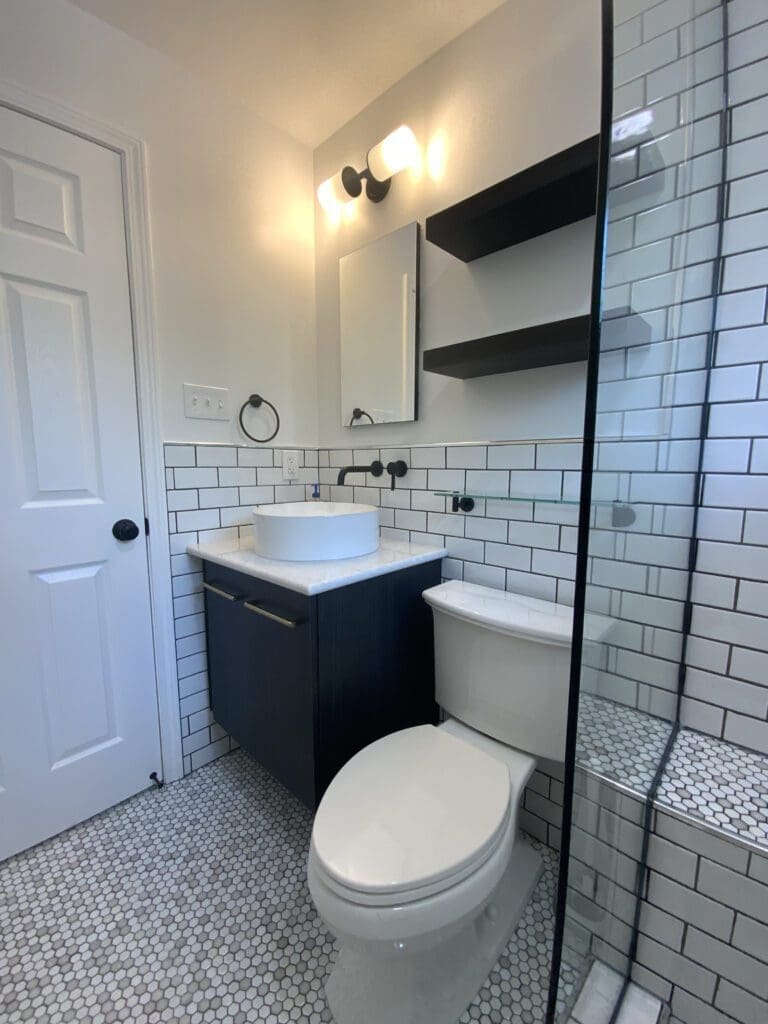
4) Fixed-Pane Shower Glass With No Door
When deciding what to do with your shower glass, you may choose to throw away the concept of a shower door. This option necessitates a rain shower head, as an angled shower head would cause water to splash out of the shower stall and onto the non-sloped floor. Even with a rain shower head, it is possible to have water leave the stall, although it would be minor water splashes that a bath mat could take care of. This is something that you will have to weigh against the benefits.
A fixed-pane of glass with no door can eliminate the segmentation of the bathroom that a glass door creates. It creates the feeling of a larger atmosphere, and the shower seems to invite you in. Since there is no shower door, the air tends to circulate better which can lead to cold drafts. The rain shower head can mitigate this, however, as the water encompasses your entire body.
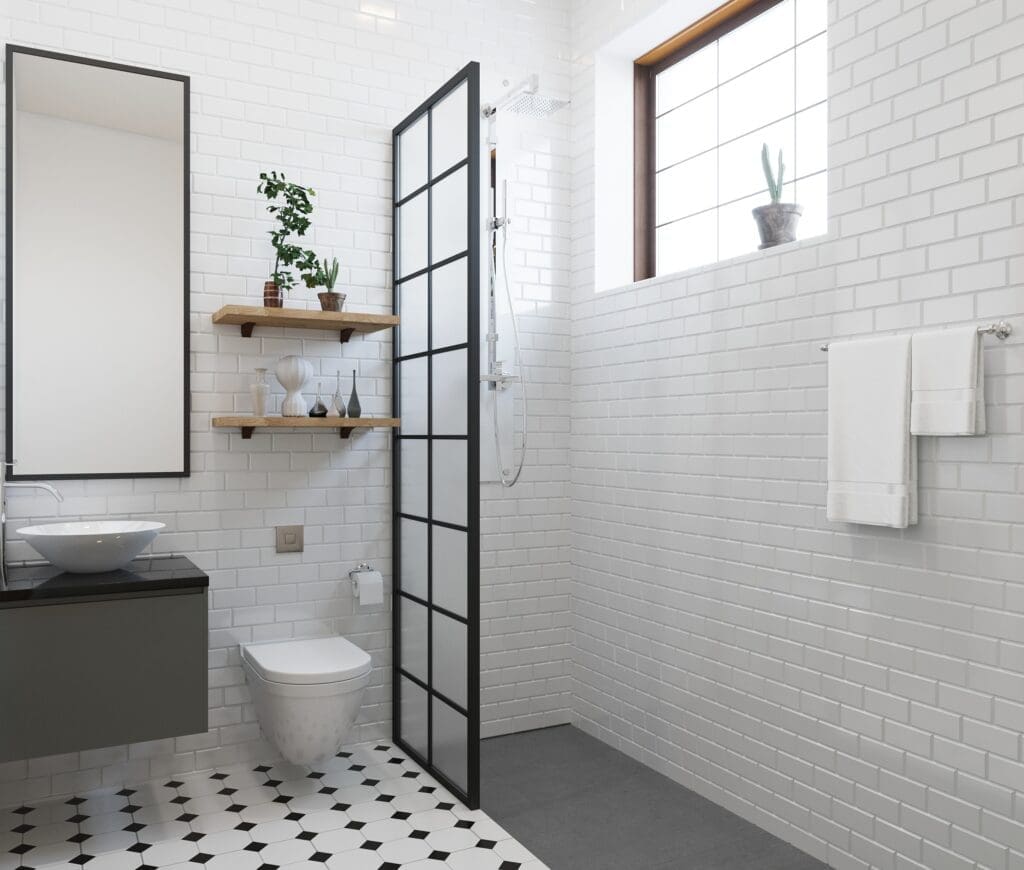
5) Wall-Hung Tankless Toilets
Similar in concept to wall-mounted faucets, a wall-hung toilet can free-up square footage by eliminating the space required from a toilet’s water tank. Instead, the water tank finds itself inside of your wall. Again, if you live in a climate where freezing temperatures happen, even just once a year, it is strongly recommended to not put such plumbing inside of an exterior wall.
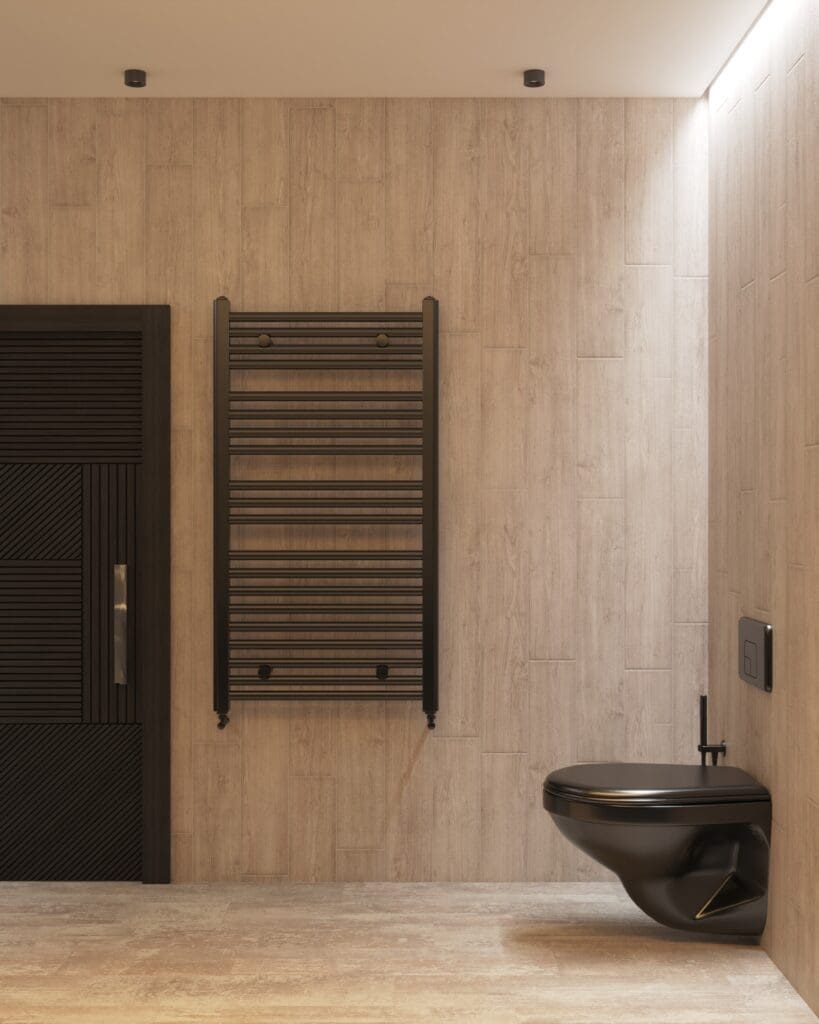
6) Side-Mounted Faucets
If space is truly limited, you may wish to select a side-mounted faucet with an ultra-shallow depth vanity and sink. Doing so can save extremely valuable floor space. If you’re working with a custom countertop manufacturer then you can place the faucet holes in places that you deem fit.
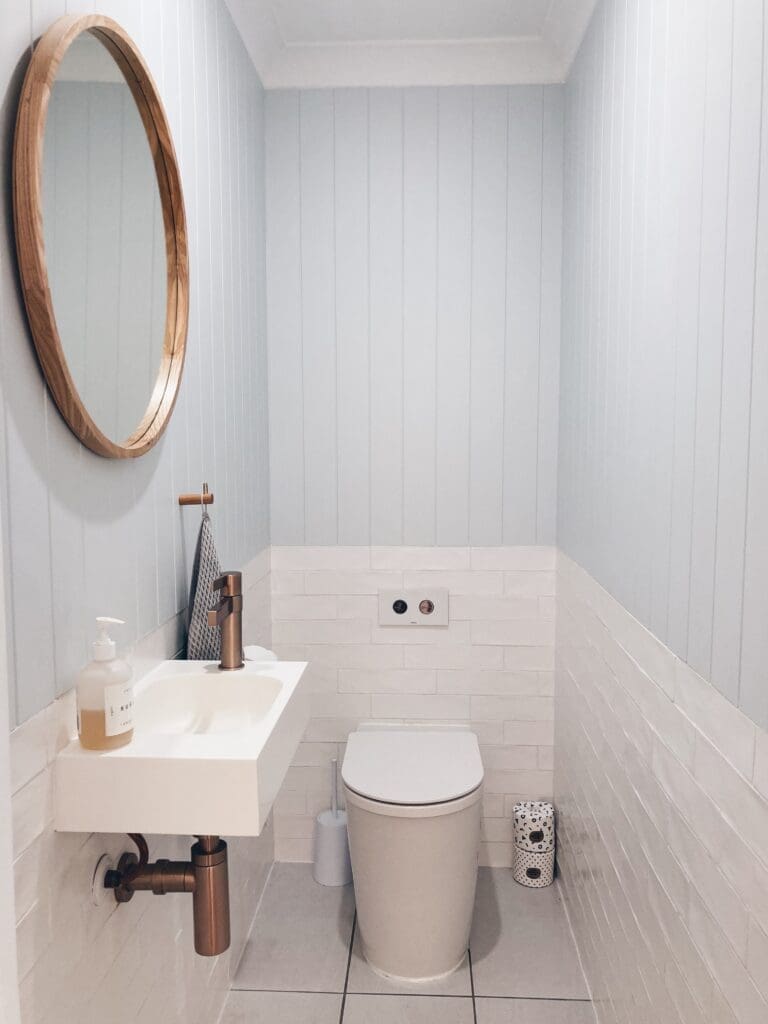
7) Built-In Shelving Niches
Maintain your floor plan by building a shelving niche in your wall. Performing this with a niche wide enough will require the cutting of wall studs and thus a header inserted if the wall is load-bearing. Your contractor will be able to tell you whether or not the wall is load-bearing, and if a structural engineer is required. It is also frowned-upon to build niches in exterior walls, as doing so will remove the exterior wall’s insulation.
Nevertheless, built-in shelf niches are a beautiful and functional way to keep your square footage as maximized as possible.
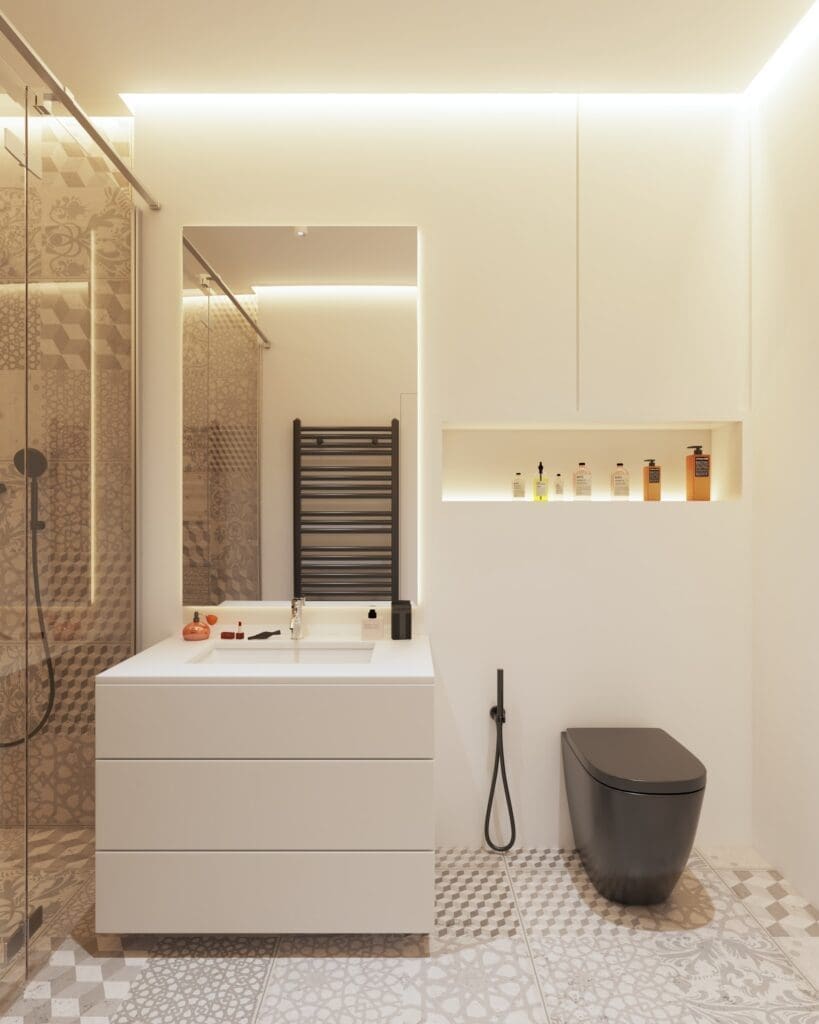
It’s Getting Late (Let’s Conclude)
We showcased several small bathroom photos, some of which were our own. We also covered some design decisions that you may be keen on taking. It’s always a good idea to discuss the feasibility and cost of design decisions that you may wish to take with your contractor or installer. We wish you the best of luck with your remodeling project, and if you live in the Greater Saint Louis Area, feel free to reach out to us!
About the Author

Thomas Borcherding is a professional kitchen & bath designer, and a member of the National Kitchen & Bath Association (NKBA). He is the second-generation owner of Homestar Design Remodel, and takes great joy in providing those in St. Louis with high-quality, affordable home remodeling.

