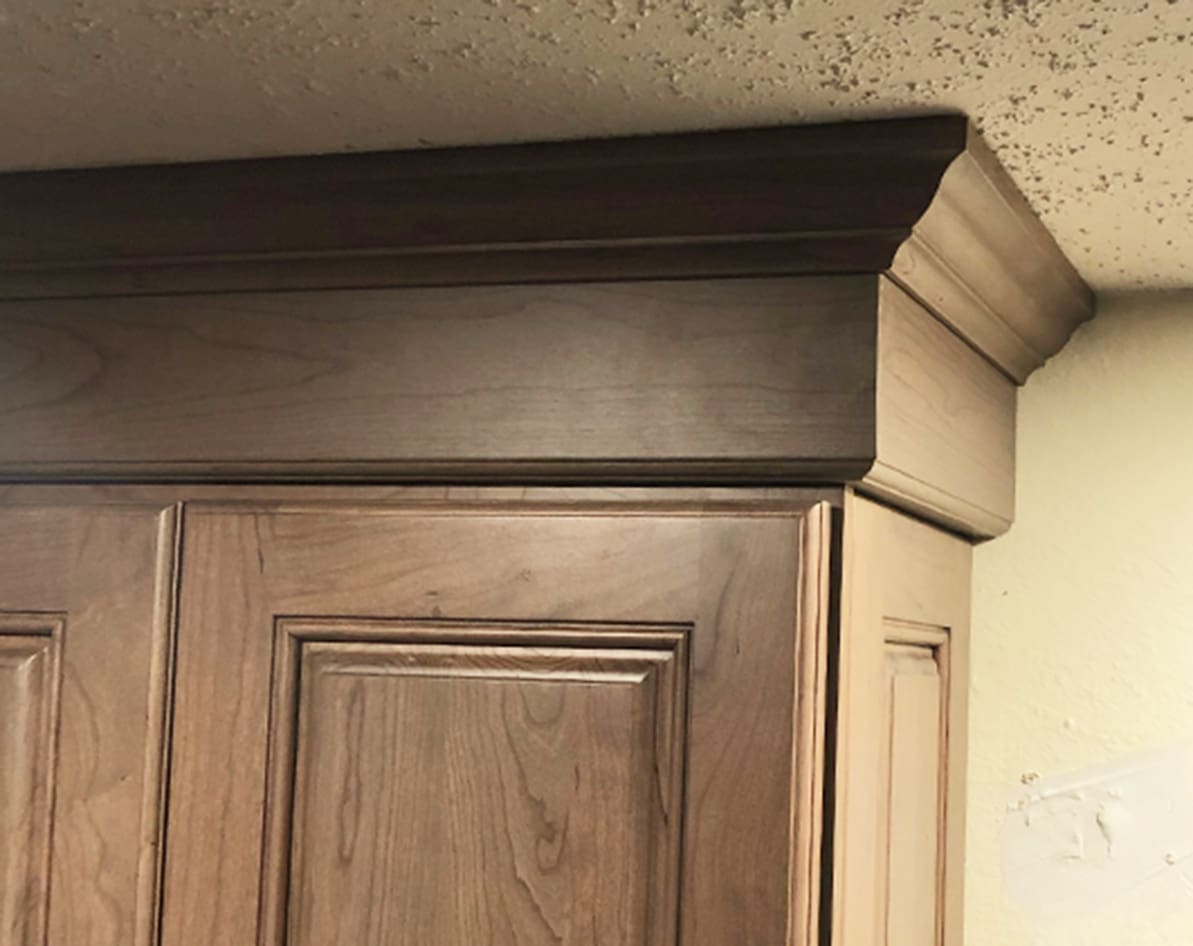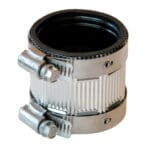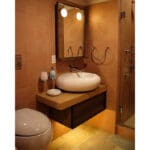What Is Riser Molding & What Is It Used For in Cabinetry Design?
Author: Thomas Borcherding | Updated On:
Riser Molding: The Secret to Fine Cabinetry Design
Riser molding is one of the things that I look for when judging the design quality of a kitchen build/remodel. Arguably, kitchens look best when cabinetry is ran to the ceiling. Riser molding helps to accomplish this.
There are two potential problems that must be addressed when running cabinetry to the ceiling: 1) stock, non-custom wall cabinetry may not be tall enough to be ran to the ceiling, and 2) placing wall cabinetry against the ceiling without molding is a recipe for disaster.
When you install cabinetry up against an out of level ceiling, you are met with uneven sight lines. This means the doors, face frames, and hardware will not line up with one another.
You may think to apply crown molding in order to absorb some of the ceiling discrepancy, but this will only work with partial overlay, framed cabinetry. Doing so will also cause an unequal face frame, and you may not even have enough face frame clearance to make this a valid solution.
So what’s the answer when you wish to run cabinetry to the ceiling? That’s where riser molding comes in.
Riser molding is an exceptional solution that creates buffer room for crown molding to be placed against an uneven ceiling. Crown molding placed against an uneven ceiling will be out of level. However, because of the riser molding below and behind it, it is perfectly fine for the crown molding to be out of level. This is due to the fact that the riser molding’s reveal will shrink in appearance to compensate for the out-of-levelness.
Riser molding is a phenomenal design enhancement even when cabinetry is not run to the ceiling, as well. Our clients love the concept, as it can distinguish a cabinet plan from other more bland kitchens. I spend a large percentage of the design process on cabinetry design, as I believe cabinet details makes all the difference in the kitchen.
Further, riser molding makes it possible to extend cabinetry to the ceiling in the event that stock cabinetry is used.
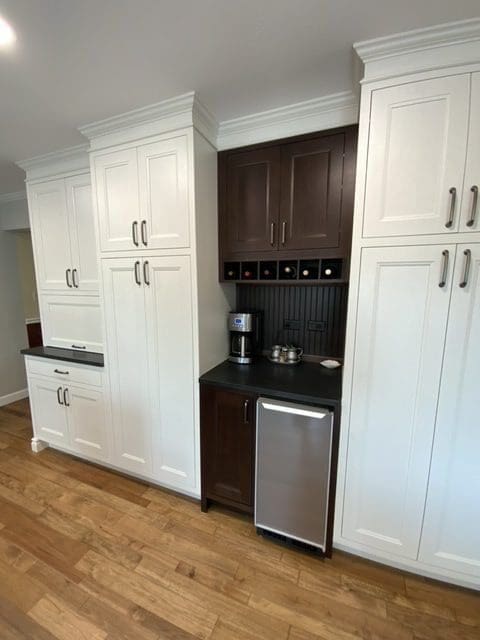
What is Riser Molding?
Riser molding is a piece of cabinetry molding that goes in-between the crown molding and the wall cabinet. It’s used to adjust for any discrepancy that there may be along the ceiling in terms of levelness. It is also used as a decorative molding, acting to improve the appearance of the space. I use riser molding in my cabinetry designs primarily for absorbing out-of-level ceilings, but also for enhancing the design aesthetic of the cabinet scheme.
Riser molding (aka starter molding), depending upon the manufacturer, will come as either an L-shaped or straight molding. Our cabinetry line provides us with L-shaped starter moldings, but each cabinet line is different.
The edge profiles of riser molding should be selected so as to match, or compliment, the cabinet doors. Your riser molding may come as solid wood or furniture-quality, finished plywood. If the cabinetry is painted and not stained, I will typically order finished plywood as it saves my client money.
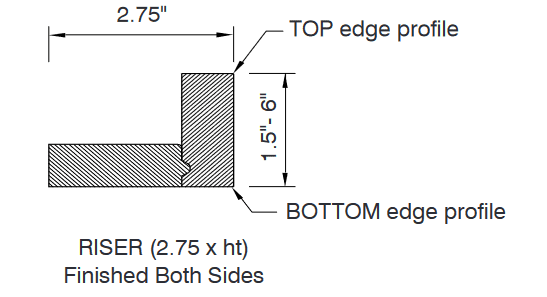
How Do You Install Riser Molding?
Riser molding is nailed to the top of the face frame on framed cabinetry, or to the top of the cross-member on frameless cabinetry.
If your riser molding comes as a straight, single piece, you must attach a cleat to the top of your wall cabinet. This cleat will sit behind the starter molding, and act as a point for nails. You may also opt to attach furring at the ceiling should you wish for better structural integrity.
If your riser molding comes as an L-shaped piece, you can use the bottom of the L as your attachment point.
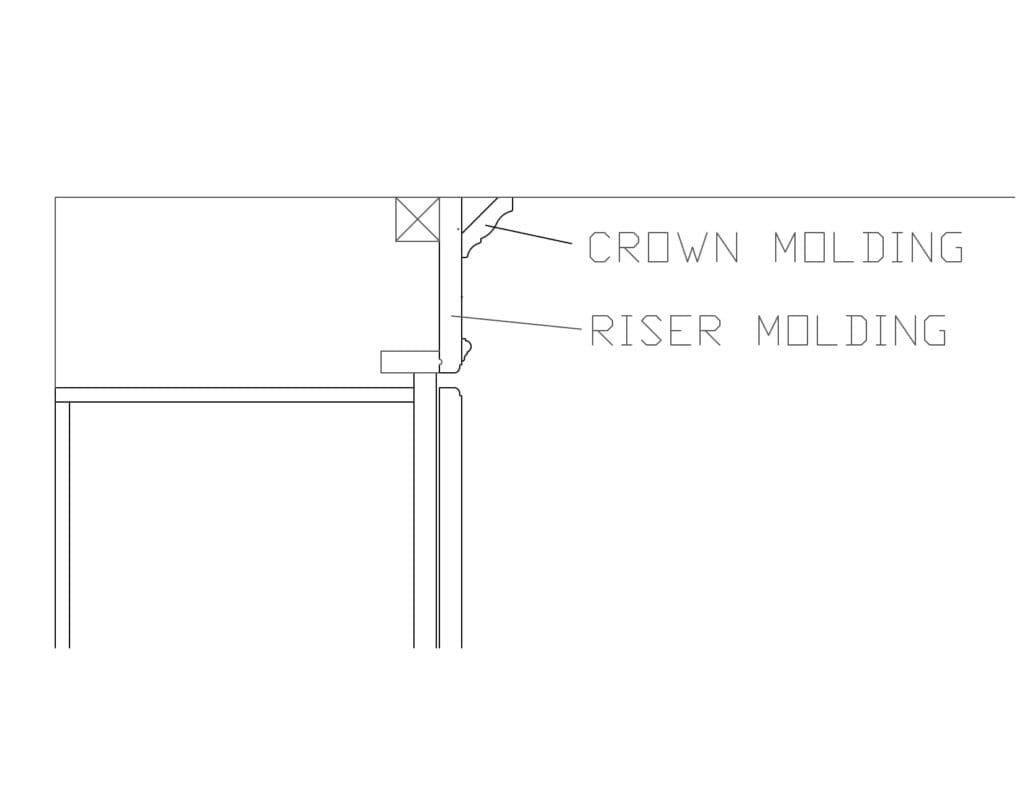
When positioning your riser molding prior to nailing, your riser molding should be flush with the cabinet door(s).
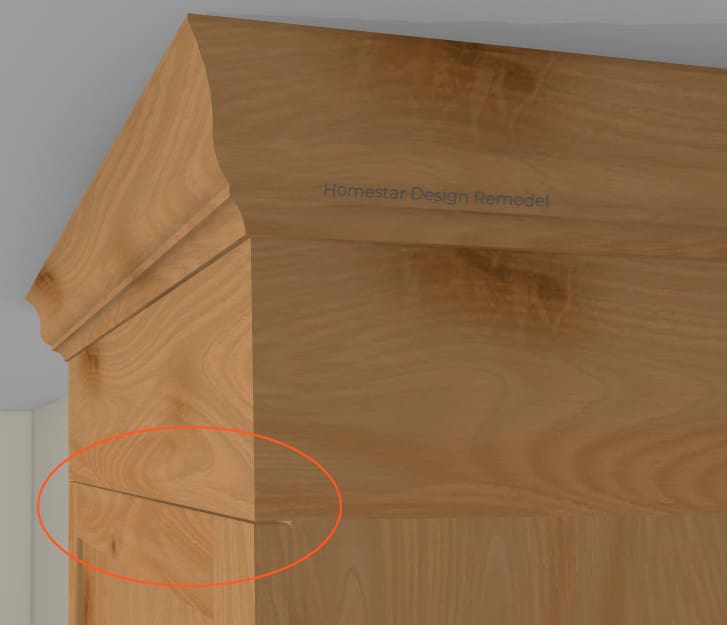
Hang the Wall Cabinets & Install Molding
Now that you have figured out your furring/cleating situation, you are ready to hang your wall cabinets.
As always, ensure the bottom of the wall cabinets rest plumb with one another.
The gap that you leave between the ceiling and the top of the riser molding will depend on the cabinetry design and wall elevation that you may be working off of.
As you install the crown molding, the ceiling’s unevenness will be absorbed through the riser molding reveal. Without a riser molding, your crown molding wouldn’t have the leeway that it needs to sit gap-free against the ceiling.
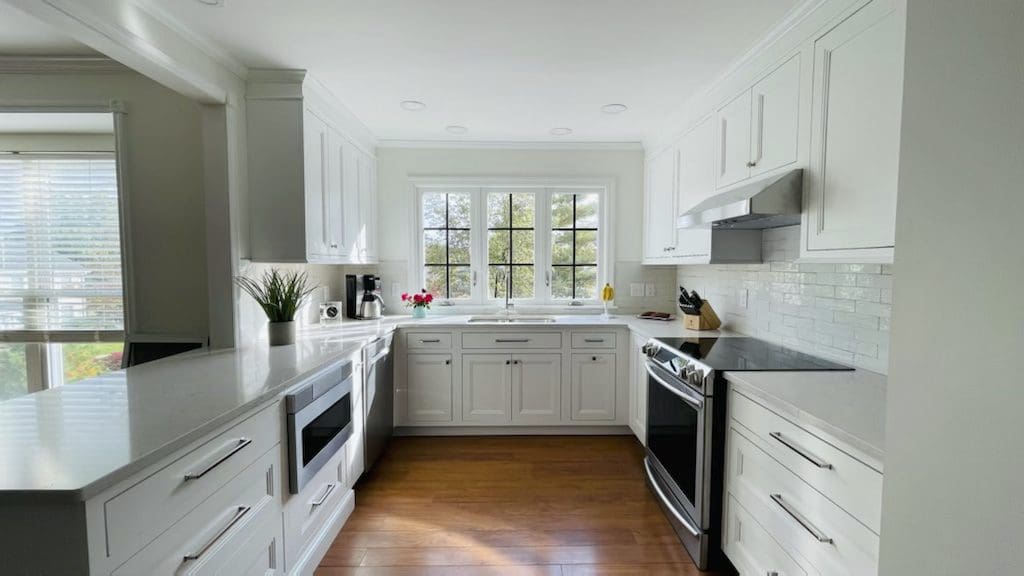
It’s Getting Late, Let’s Conclude
Riser (or starter) molding is placed between the crown molding and the wall cabinetry. Its purpose is primarily to absorb unevenness found in the ceiling. Through its use, you can bring cabinetry to the ceiling to produce a sophisticated, custom kitchen feel. While its use is to reduce ceiling discrepancy, it can also create a more thoughtful design aesthetic. We hope this article has been helpful, and we wish you the best of luck with your remodeling project.
Useful Definitions
Cleat: A strip of wood used not as decoration but as a structural integrity brace, secured to whatever it is bracing using, in terms of probability: nails, screws, or adhesive.
Crown Molding: Crown molding is a decorative trim piece applied to the top of cabinetry around its perimeter in order to enhance its appearance. Crown molding may also refer to the piece of trim, separate from cabinetry, that is applied where a wall and ceiling meet in order to enhance a room’s appearance.
Flush: To be flush with an object is to be in level with said object. Were you to take a level and lay it across two flush objects, the level would read balanced.
Riser Molding: Synonymous with starter molding, riser molding is a cabinetry molding used to elevate cabinetry and to provide a base for crown molding. It is used to absorb ceiling unevenness, as well as to enhance the appearance of cabinetry.
Wall Cabinet: Cabinetry that is crafted in order to be hung on walls. Contrary to base cabinets, which are meant to be placed on the floor.
About the Author

Thomas Borcherding is a professional kitchen & bath designer, and a member of the National Kitchen & Bath Association (NKBA). He is the second-generation owner of Homestar Design Remodel, and takes great joy in providing those in St. Louis with high-quality, affordable home remodeling.

