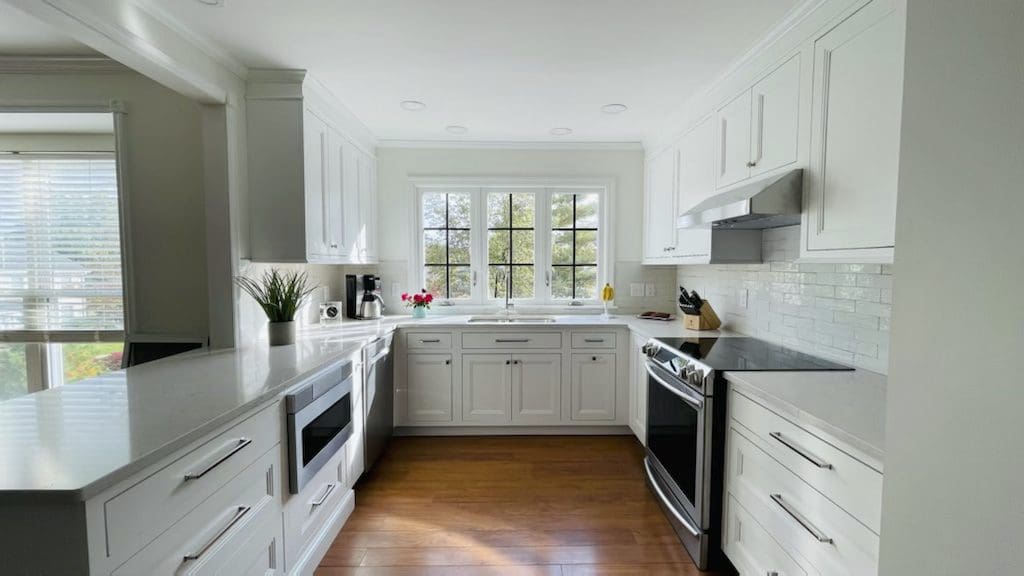Small Kitchen Ideas: Remodeling Ideas for a Small Kitchen
Author: Thomas Borcherding | Updated On:
Size Doesn’t Matter: Small Kitchens Can Be Great Kitchens
The design process for a small kitchen can be just as, if not more challenging than that of a large kitchen. Storage space must be prioritized. At the same time, you must fulfill your aesthetic desires for the space. Doing so can be challenging, but not impossible. Below we showcase small kitchen ideas, and discuss design decisions and how they are implemented.
1) Run Cabinetry to the Ceiling
When ordering your cabinetry, you can maximize your storage by ensuring your cabinetry runs all the way to the ceiling. Doing so adds extra shelves for which you can place your kitchen accessories.
An important consideration to make is whether or not your ceilings are perfectly level, and we mean perfectly. You do not want to hang cabinetry that extends to the ceiling if your ceiling is not perfectly plumb. Doing so will result in the bottoms of the cabinetry not being flush with each other.
Instead, you want to order what’s called riser molding and crown molding. Riser molding sits between the top of the cabinetry and the crown molding.
Riser molding is the piece of molding that will account for rough framing discrepancies, whereas crown molding is the piece that touches the ceiling and provides an elegant aesthetic.
If, however, your ceiling is level, then there should be no problem with running cabinetry to the ceiling.
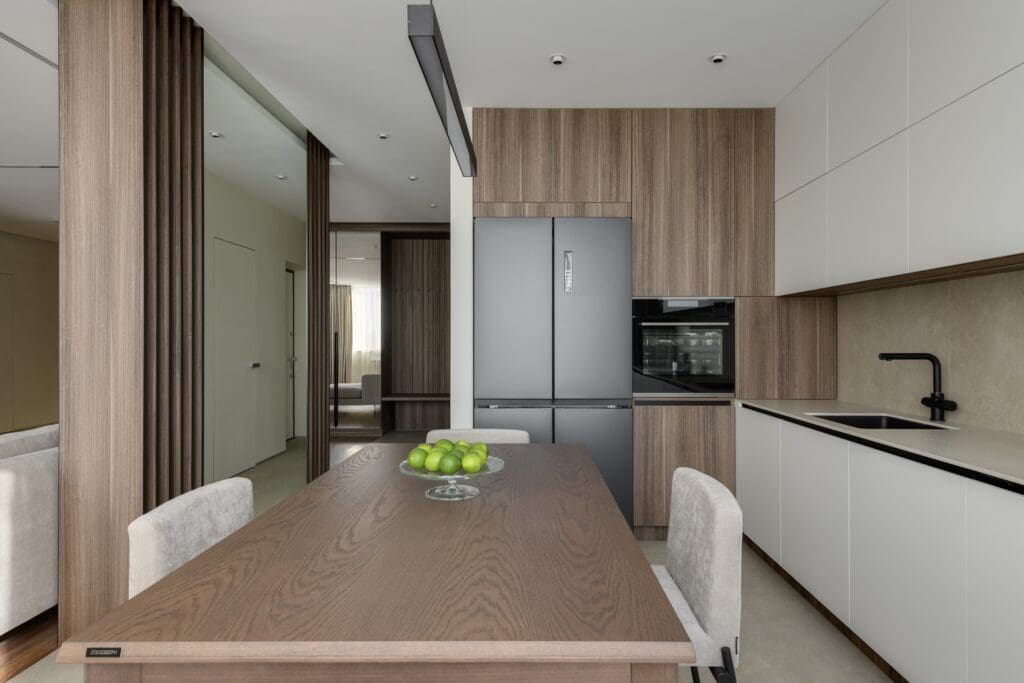
2) Run Open Shelving Across Windows
If you have a window within your kitchen, you can create the perfect spot for both plants and kitchen accessories by running open shelving across it.
While some may consider it taboo to minimize Visible Transmittance (VT) of sunlight, in small kitchens you need every square inch that you can get. Open shelves are typically around 2″ in thickness, and won’t take up much sunlight.
You should consider structural integrity of such a plan; if the window length is considerably long, then your open shelving may sag in the middle unless there is a framing break where you could potentially add bracing underneath the shelving.
Always look at the manufacturer’s instructions for mounting prior to your purchase to ensure the mounting system will work with your layout.
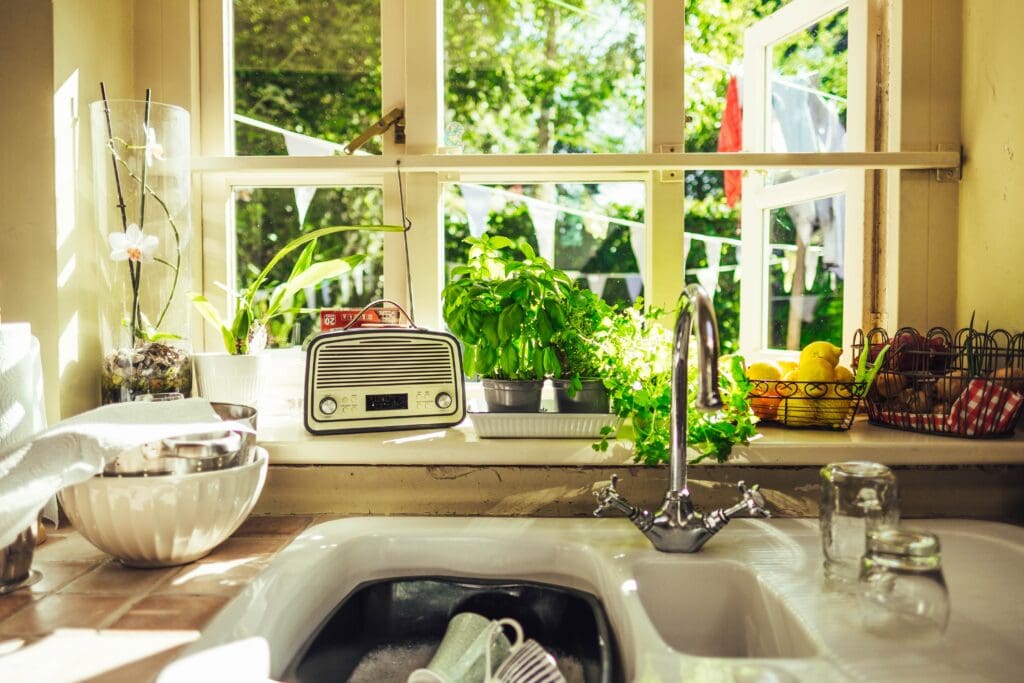
3) Ditch (or Recess) the Farmhouse Sink
Farmhouse sinks are all the rage right now, but they typically bump out a good 2-3 inches past the cabinet depth. In a tight space where walkways are confined, it’s best to opt for an under-mount or drop-in sink instead. Doing so will ensure your walkway is unobstructed.
If you love the apron look of the farmhouse sink, you could opt for a recessed farmhouse sink. This is where the sink is pushed back far enough to be flush with the front edge of the cabinetry.
When recessing your farmhouse sink, you must ensure that your cabinets are deep enough to house your faucet supply lines.
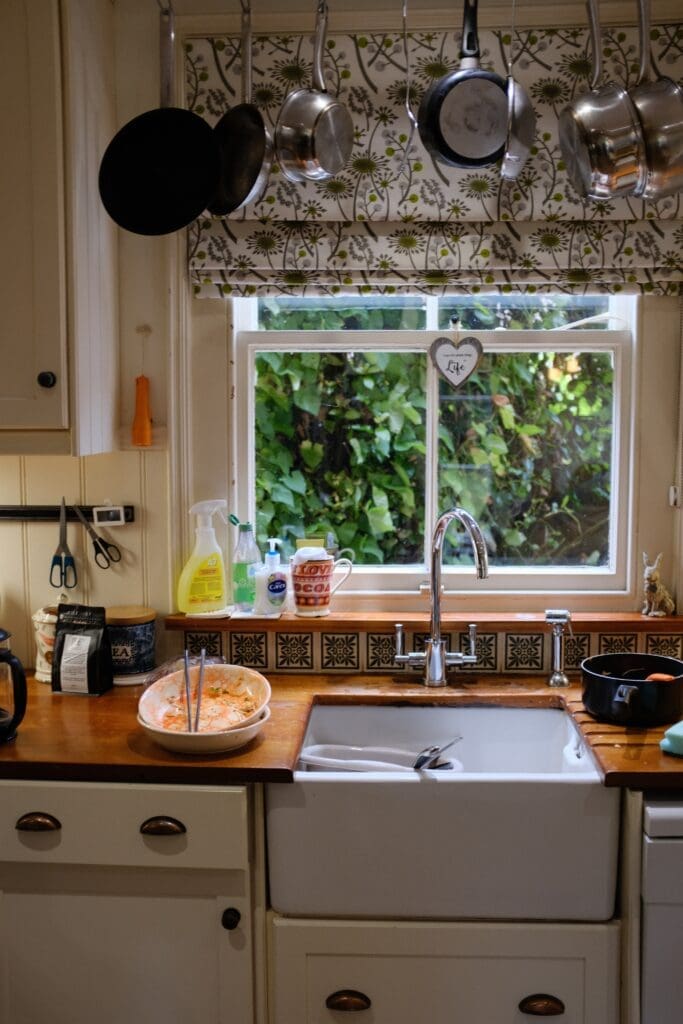
4) Consider a Flush Countertop Overhang
The standard countertop overhang (the amount of countertop that extends past the cabinetry) is 1.5 inches. If you have a galley kitchen where there is countertop on both sides of you, that’s a loss of 3 inches in working space. For a small kitchen, that can be intrusive.
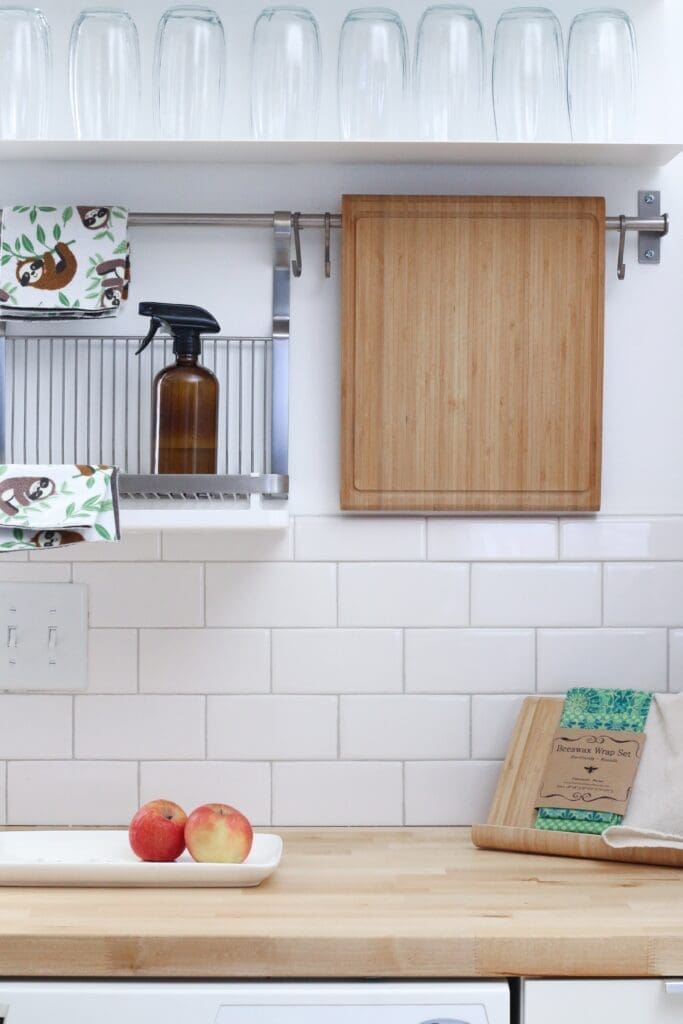
5) Opt For Inset Cabinet Doors or Frameless Cabinetry
Inset doors and frameless cabinetry both offer the same advantage: they prevent the buildup of the cabinetry out into your kitchen. Your third option, which is most traditional, is framed cabinetry with overlay doors.
Cabinetry with a face frame as well as an overlay door adds unnecessary protrusion into your kitchen.
Inset doors are cabinet doors that are flush with the face frame. Frameless cabinetry is where there is no face frame, and the doors attach to the cabinet box itself. Both options will open up your kitchen.
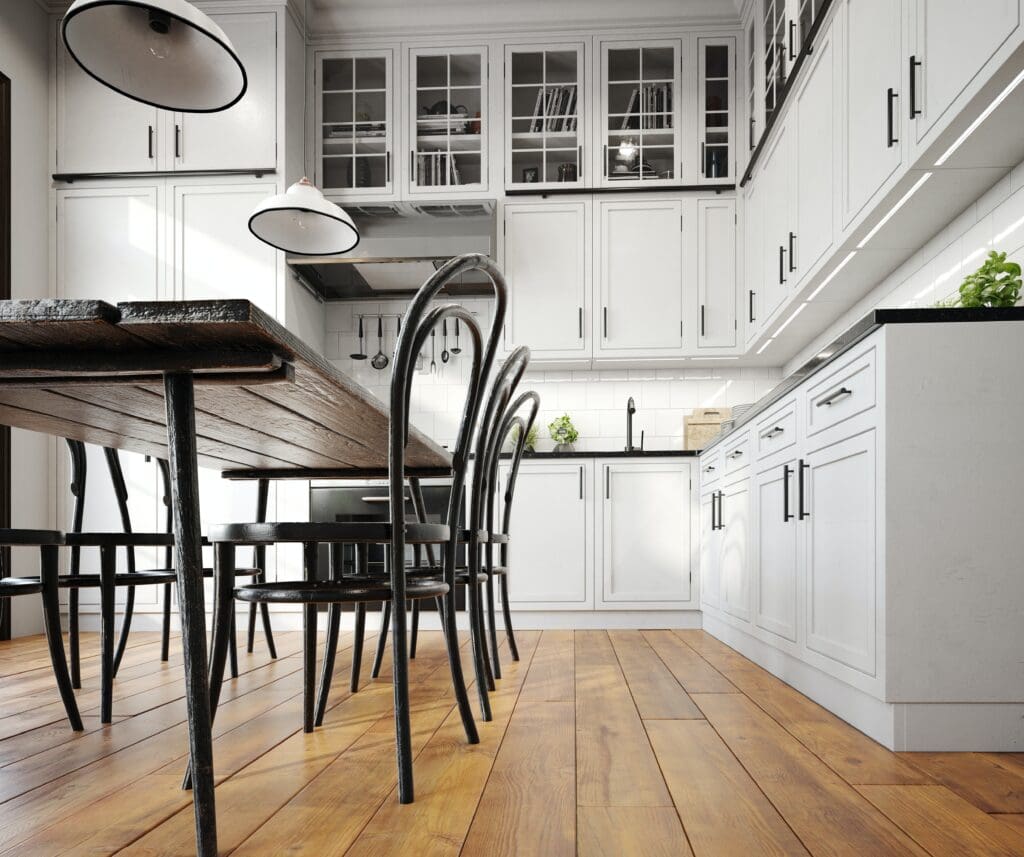
6) Use a Rolling Kitchen Island
A rolling kitchen island could be your savior when you’re short on countertop space while cooking or baking. Due to its mobility, you can store it in a more appropriate spot when not using it.
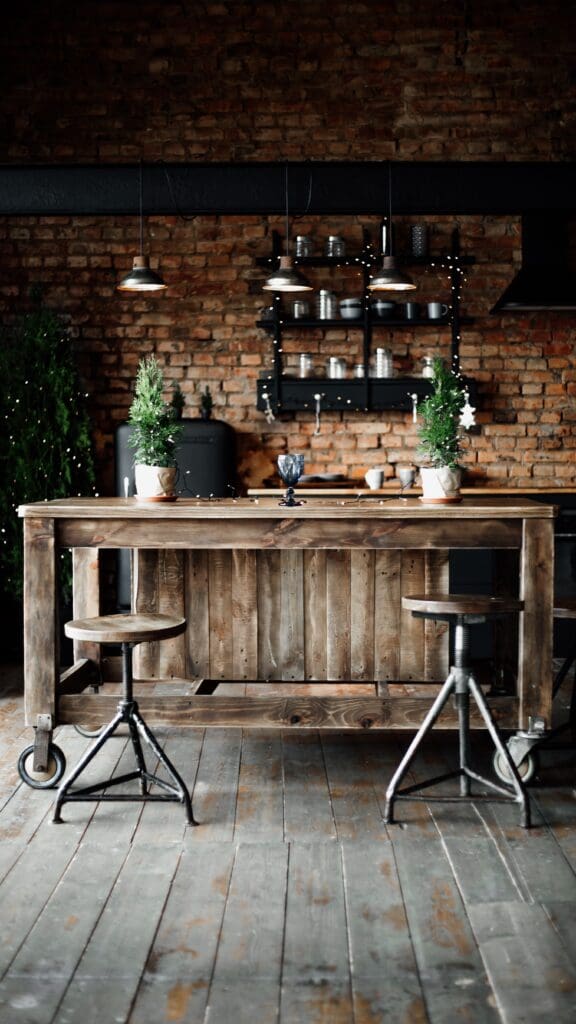
It’s Getting Late, Let’s Conclude
We showcased quite a few small kitchens that hopefully inspired some design creativity within you. Design considerations were also covered that are sure to maximize the space within your small kitchen. Small spaces can be frustrating but we believe in your ability to make the most out of the space that you have. We wish you the best of luck with your remodeling project, and if you live in the Greater Saint Louis Area please feel free to reach out.
About the Author

Thomas Borcherding is a professional kitchen & bath designer, and a member of the National Kitchen & Bath Association (NKBA). He is the second-generation owner of Homestar Design Remodel, and takes great joy in providing those in St. Louis with high-quality, affordable home remodeling.

