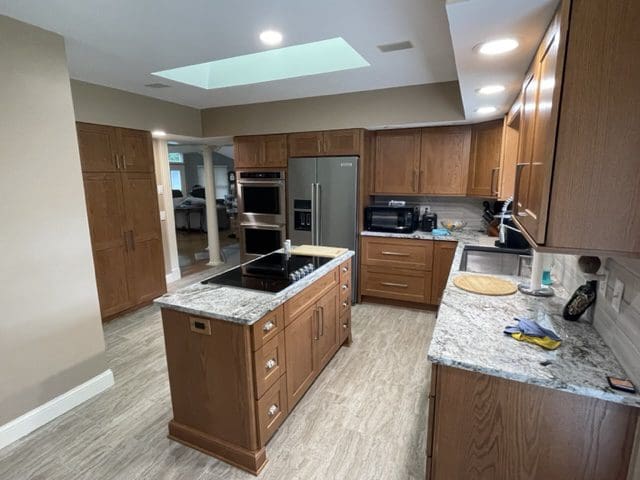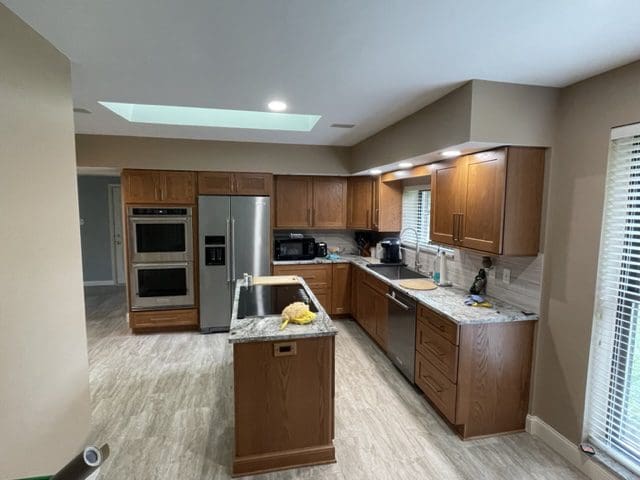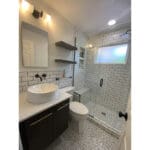Can You Remove A Kitchen or Bathroom Soffit?
Can Your Kitchen or Bathroom Soffit Come Down?
Perhaps the most common question that I receive when meeting with my clients is whether or not the kitchen or bathroom soffit can be removed.
The short answer is: most likely. I very seldom find soffits that have anything in them that would prevent them from coming down. Without exaggerating, I venture to say that 99% of soffits can be removed with minimal work.
In order to find out if your soffit can come down, you’ll have to do some critical thinking about your home’s construction and what might possibly be running through that soffit, if anything. The possible things that you could find in a soffit include: plumbing, HVAC ductwork, and electrical wiring.
When the home is being built, electricians will almost always take advantage of a soffit and run wiring through it. Doing so bypasses the need to drill through the wall’s top plate. This is to say that while you can’t guarantee it, you can with high confidence expect to find wiring inside your kitchen soffit.
Soffits in other rooms besides your kitchen are less likely to have electrical ran through them.
Wiring in your soffit will necessitate that the wiring is spliced and ran through the wall’s top plate if you insist on removing the soffit.

Why Do Builders Install Soffits?
In both kitchens and bathrooms, soffits were sometimes a design choice in order to accommodate can lights, which from today’s standards were massive. Today, we have quarter-inch thick flush-mount LEDs that can easily be popped in between floor joists. In yesterday’s world, however, soffits created a safety net that would ensure can lights could fit.
Soffits are also commonly used in kitchens in order to place wall cabinets up against. The higher quality build option would be to run cabinetry to the ceiling. However, this requires taller wall cabinets as well as riser molding and crown molding. Many builders opt to build soffits using 2x4s and drywall instead.
Why do builders do this? I believe it’s to save money on cabinetry and design costs. Running cabinetry to the ceiling requires custom cabinetry, which is costly and harder to design. On the contrary, using builder grade cabinetry is easy to select from a catalog and is less costly.
In bathrooms, soffits are commonly used to create a space that is centered around a pre-made shower enclosure, such as a one-piece fiberglass shower stall. If a builder has their mind set on ordering a fabricated shower system that can easily be placed into the bathroom, then they may also opt for a soffit that would reduce the ceiling’s height to the height of the shower stall.
It’s Getting Late
To recap, you can most likely remove your home’s soffits. It isn’t a guarantee, but it is highly probable that there is nothing lurking in there. To be entirely sure, you can drill holes and use an inspection camera to see what exactly are in your soffits. Should you have your home’s blueprints, you may also look to see if the plans called for anything to be ran through the soffits. I hope this has been helpful, and I wish you the best of luck with your remodeling project.
Useful Definitions
Can Light: An electrical fixture located in the ceiling or soffit that is used to illuminate the area below. A can light is a large, outdated lighting fixture that requires a large amount of room. Can lights have largely been replaced by flush-mount LEDs.
Interior Soffit: Not to be confused with an exterior soffit overhang. An interior soffit, commonly found in kitchens and bathrooms, are an architectural feature located on the underside of ceilings. They are constructed using drywall and 2x4s.
Spliced: In the context of this article, splicing is used to refer to the cutting of an electrical wire in order to relocate it from freely hanging inside a soffit, to being ran through the wall’s top plate.
Top Plate: The horizontal 2×4 that is ran across the top of vertical studs (2x4s) in order to provide structural integrity. In other words, it is the top part of the roughly-framed wall, or the top part of the inside of your wall.
About the Author

Thomas Borcherding is a professional kitchen & bath designer, and a member of the National Kitchen & Bath Association (NKBA). He is the second-generation owner of Homestar Design Remodel, and takes great joy in providing those in St. Louis with high-quality, affordable home remodeling.








